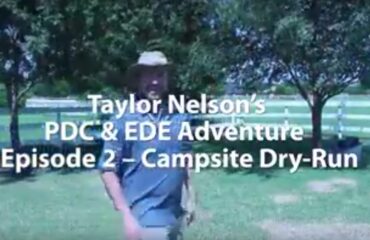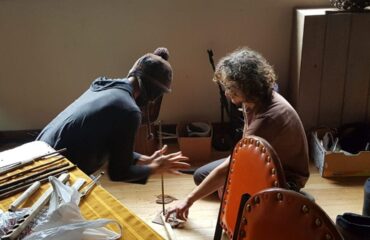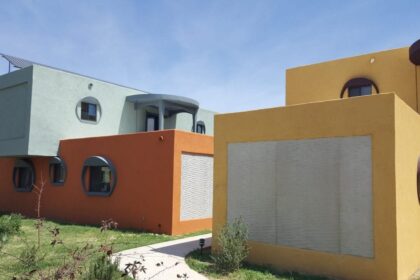
Here are some of my favorite architectural spots from my travels. Not all of these sites are located in Texas, but many have a roundish or natural material feel to their construction. Those are elements I truly admire in my ideal world of construction too. Check out each blog post for more pictures aside from the ones featured below!
Architecture Spot: Village Farms
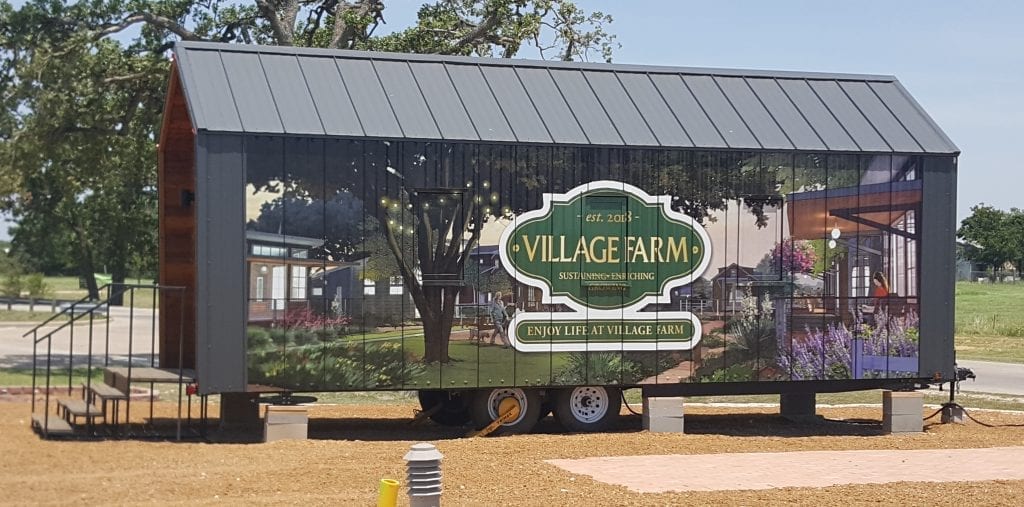
“Village Farm features an initial phase of 40 home lots, and an additional 112 in phase 2. Amenities include a general store and cafe, community kitchen, pathways and sidewalks connect homes, farms, gardens, a school, neighborhood pocket parks and commercial areas into a seamless network reminiscent of a traditional village. A wide variety of activities and events, including pop-up restaurant nights, a weekly farmers market and cooking classes for kids and adults, foster community engagement and connectivity among residents.”
Architecture Spot: Community First Village

“Community First! Village is a 51-acre master planned community that provides affordable, permanent housing and a supportive community for men and women coming out of chronic homelessness. A development of Mobile Loaves & Fishes, this transformative residential program exists to love and serve our neighbors who have been living on the streets, while also empowering the surrounding community into a lifestyle of service with the homeless.”
Architecture Spot: Center for Maximum Potential Building Systems
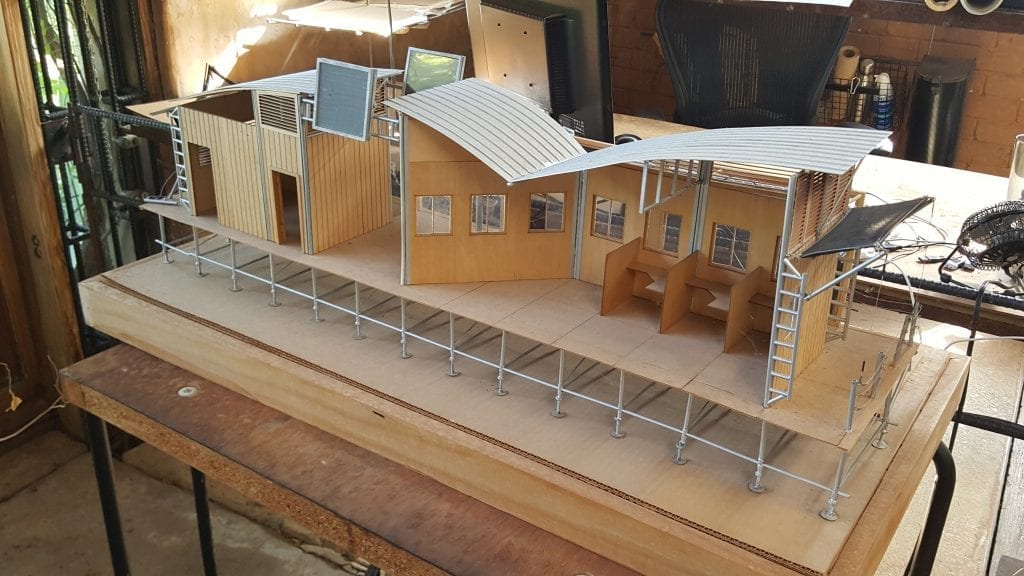
““The Center for Maximum Potential Building Systems, established in 1975, is a non-profit education, research, and demonstration organization specializing in life cycle planning and design. We undertake projects based on their potential contribution to site, regional and global sustainability and human health, and actively pursue collaborations with associate organizations, businesses and professional firms.”
Architecture Spot: Community Gardens
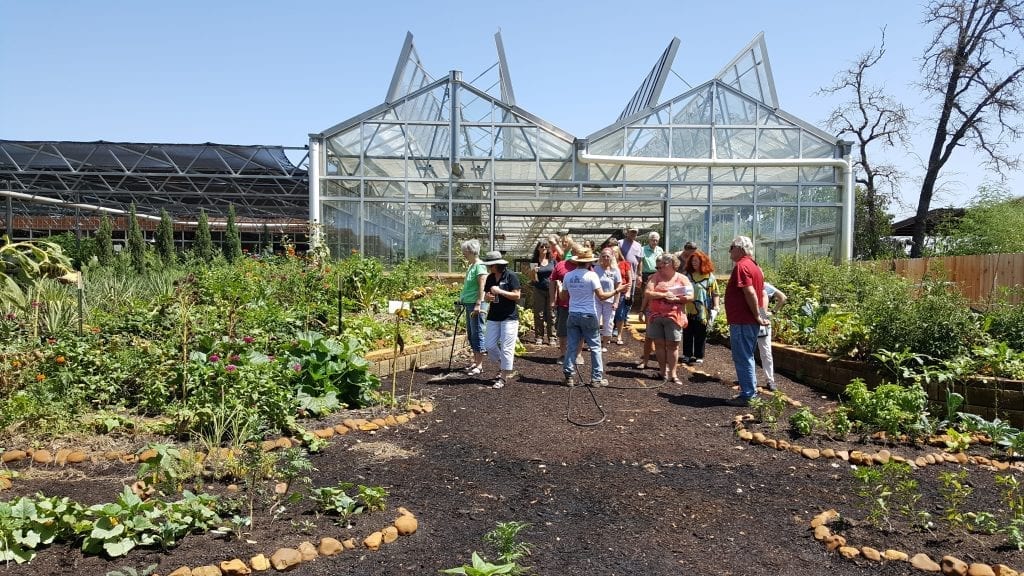
“At Community Gardens we have partnered with local business to provide quality local products and services to the community! We are an indoor/outdoor market place. We have a plant nursery, boutique, sustainable living systems such as aquaponics and a chicken coop. We also have a custom pool company, Landscape and custom home professionals to help with all your indoor and outdoor home needs!”
Architecture Spot: Austin Central Library

“In the spring of 2013, the City of Austin broke ground on a 6-story new central library overlooking Shoal Creek and Lady Bird Lake. The building is part of the city’s extensive redevelopment of the former Seaholm Power Plant site. The building was designed by Lake Flato Architects, known for their energy-efficient and sustainable projects. The new central library offers a living rooftop garden, reading porches, an indoor reading room and a bicycle corral, large indoor and outdoor event spaces, a gift shop, an art gallery and a café.”
Architecture Spot: Monolithic Dome Institute
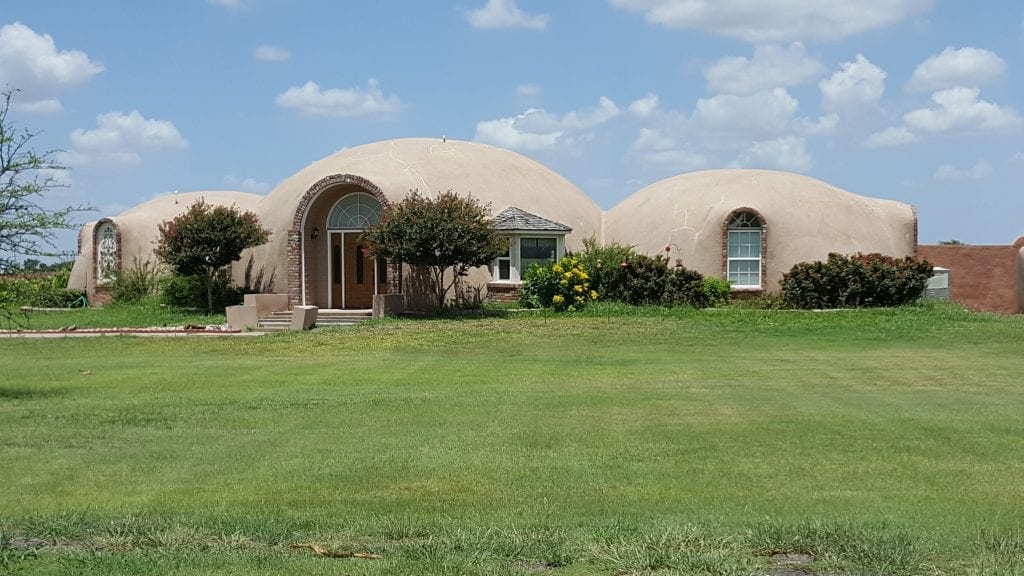
“The Monolithic Dome Institute (MDI) advances the construction of the Monolithic Dome — a super insulated, steel reinforced, thin-shell concrete structure. Built worldwide for residential, commercial, and industrial uses the Monolithic Dome is beautiful, energy efficient, green, and strong.”
Architecture Spot: Earthship Community
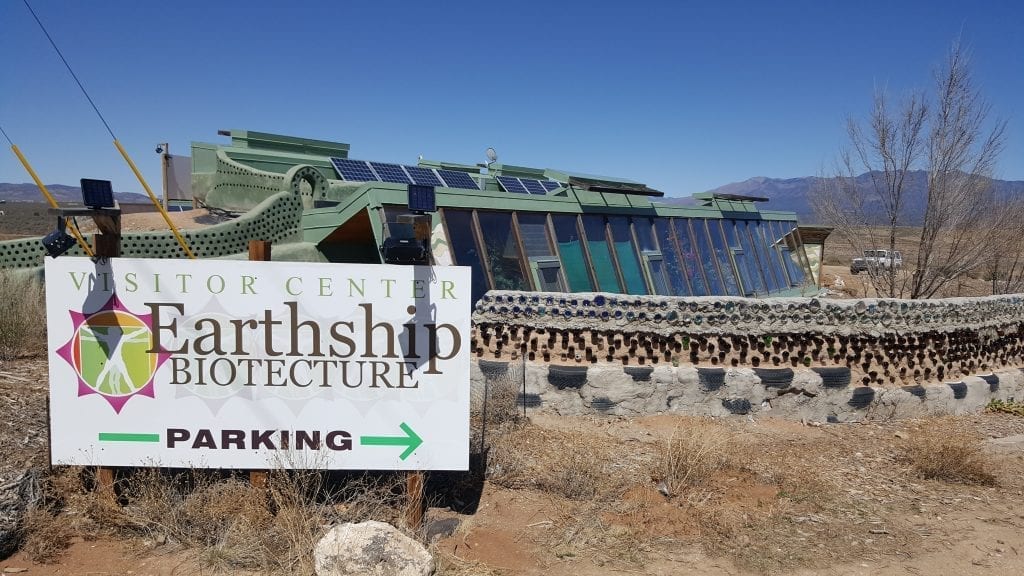
“The Earthship homes are the common element in the Greater World community. They continue to evolve each time one is built. No power, water, gas, or sewage lines enter or leave the property. Earthships produce their own power with photovoltaics and wind generators. They catch their own water, use it, and then treat and reuse it several times. The only outside utility most homes have is a propane tank.”
Architecture Spot: City of the Sun
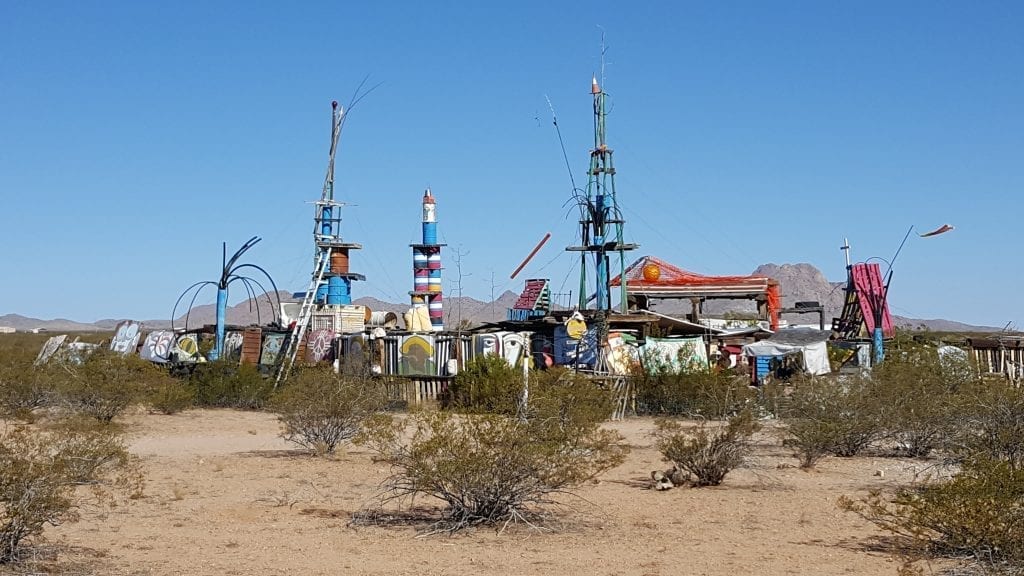
As part of my road trip home, I stopped in a community filled with alternative architecture. These included earthen buildings, cider box houses, bottle-architecture, and many other unique construction materials.
Architecture Spot: The Canelo Project
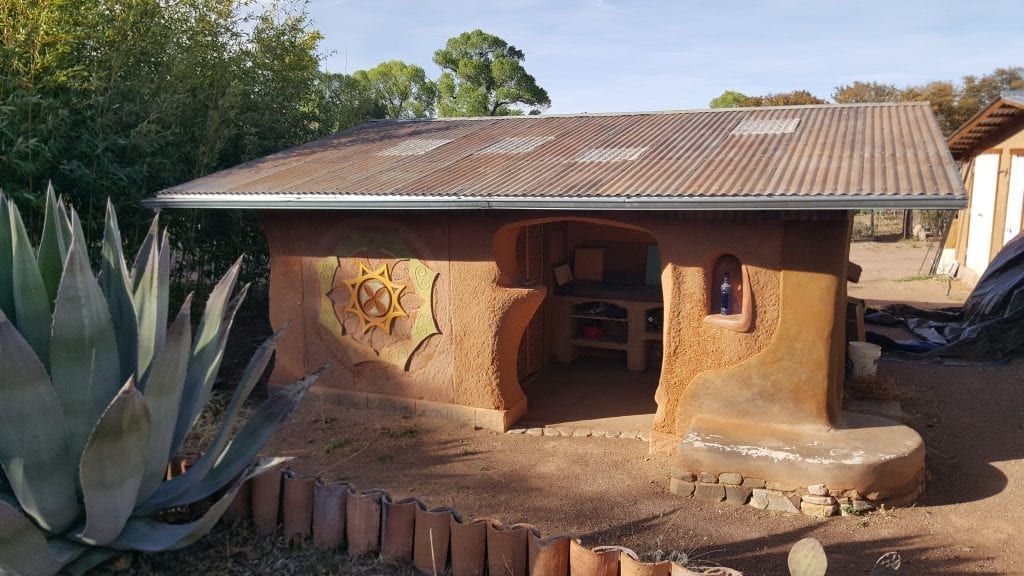
“We have developed it as a center for learning, research, demonstration and cross-cultural gatherings. Our ongoing annual activities revolve around workshops, tours, intern programs and writing. The focal point of our work is handcrafting simple, small-scale and comfortable shelter that is built primarily with local and natural materials. In that pursuit, we have evolved a unique straw bale and clay wall system that is finished with beautiful clay and lime plasters, sculptural wall carvings, earthen floors and clay ovens.”
Architecture Spot: Avalon Organic Gardens & Ecovillage
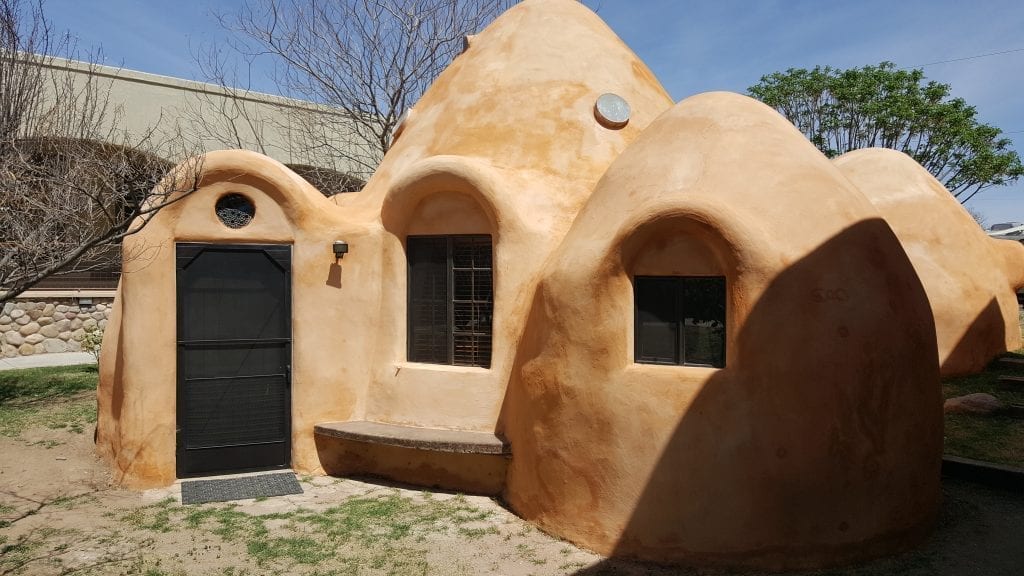
” Avalon Organic Gardens & Ecovillage is one of the world’s largest and longest sustaining EcoVillages, situated on 220-acres of historic & sacred agricultural land in Southern Arizona’s fertile Santa Cruz River Valley. At Avalon Gardens, over 115 dedicated individuals practice farming using traditional permaculture principles and time-honored techniques of organic gardening, as well as new sustainable technologies.”
Architecture Spot: Biosphere 2
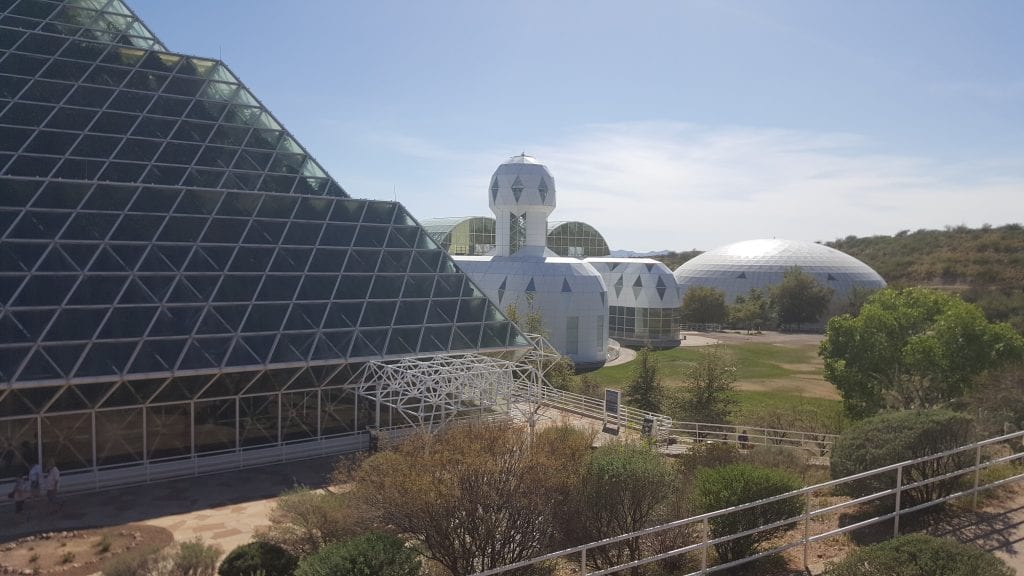
“Biosphere 2 is an American Earth system science research facility located in Oracle, Arizona. Its mission is to serve as a center for research, outreach, teaching, and lifelong learning about Earth, its living systems, and its place in the universe. It is a 3.14-acre structure originally built to be an artificial, materially closed ecological system, or vivarium. It remains the largest closed system ever created.”
Architecture Spot: Frank Lloyd Wright’s Taliesin West
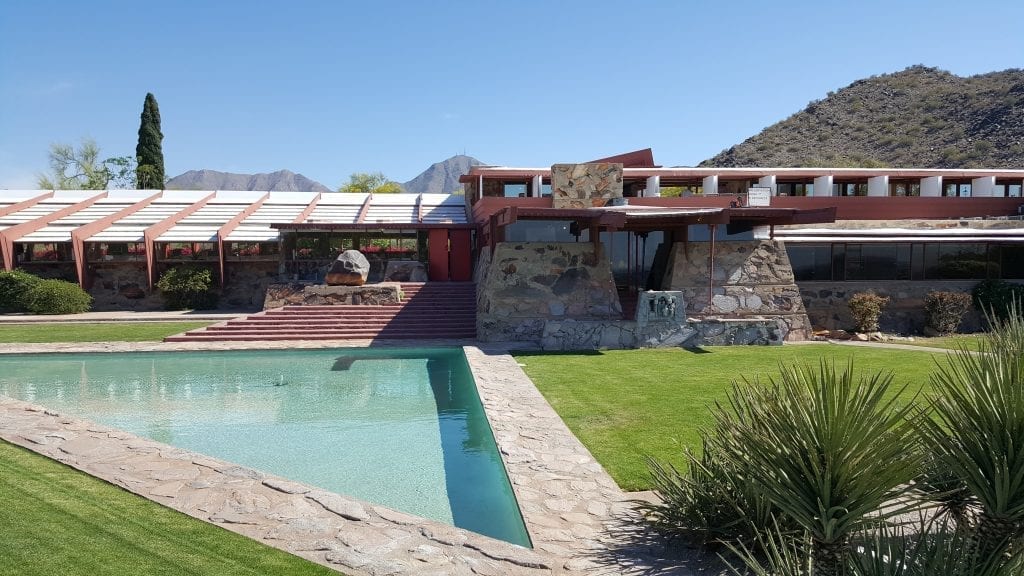
“Frank Lloyd Wright’s desert home and student learning facility is preserved by the FLW Foundation, and is still an active student facility for architecture students. “As Taliesin West extends the legacy of innovation by showcasing unique design, sustainable practices, and education, the preservation team maintains a reverence for the history of the site.”
Architecture Spot: Arcosanti
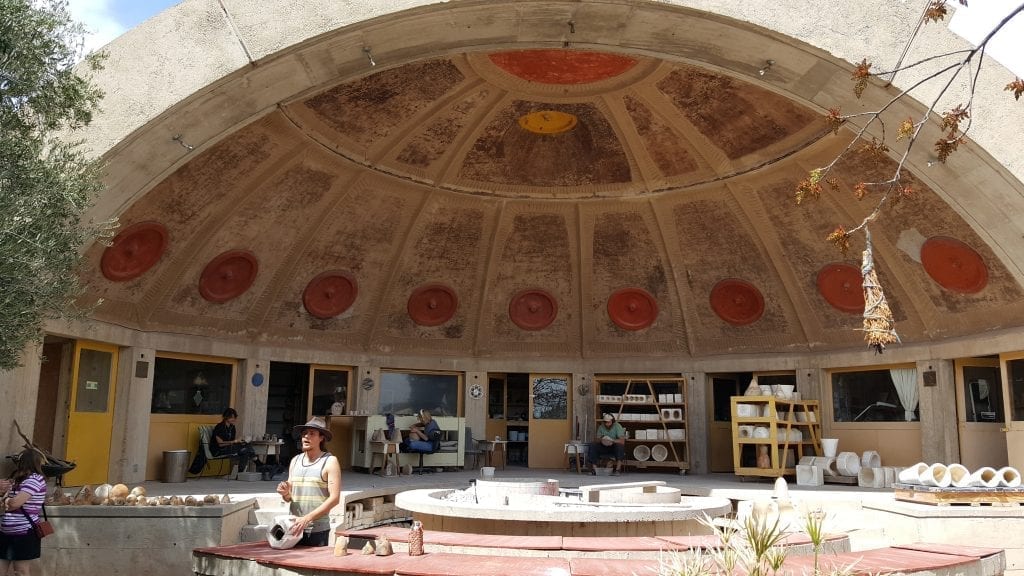
” Arcosanti is a projected experimental town with a molten bronze bell casting business in Yavapai County, central Arizona, 70 mi north of Phoenix. Its arcology concept was proposed by the Italian-American architect Paolo Soleri (1919–2013). He began construction in 1970, to demonstrate how urban conditions could be improved while minimizing the destructive impact on the Earth. He taught and influenced generations of architects and urban designers who studied and worked with him there to build the proposed “town”.
Architecture Spot: Forestiere Underground Gardens
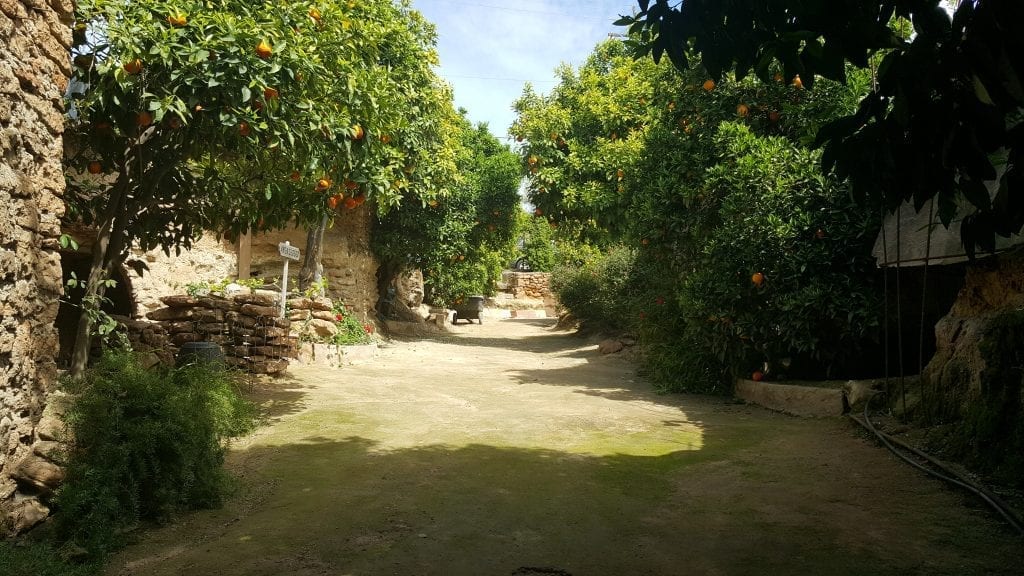
“In the early 1900s, Sicilian immigrant, citrus grower and visionary Baldassare Forestiere began turning what was useless farmland into a vast network of rooms, tunnels and courtyards as a subterranean escape from the sweltering Central Valley summer heat. Using only shovels, picks and other hand tools, Baldassare was inspired to excavate for forty years, going as deep as 25 feet underground and spanning over 10 acres. He grew fruit trees and grapevines underground – many of which are still thriving today.”
Architecture Spot: Davis Domes
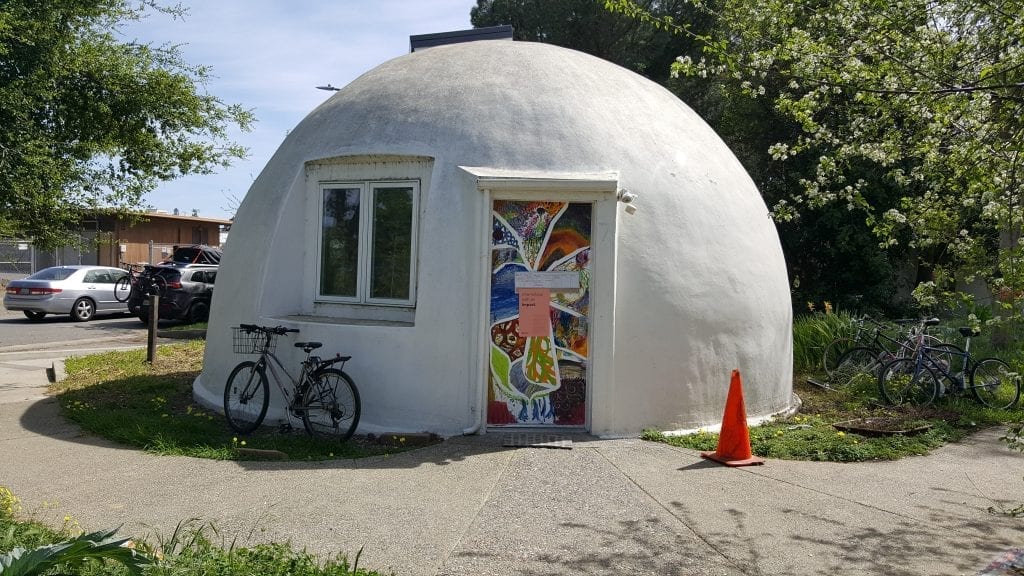
“The Domes, (AKA Baggins End Innovative Housing), is an on-campus cooperative housing community designed by Ron Swenson. Consisting of 14 polyurethane-insulated fiberglass domes located in the Sustainable Research Area at the western end of Orchard Park, it is home to 26 UCD students”
Architecture Spot: Maitreya Mountain Village
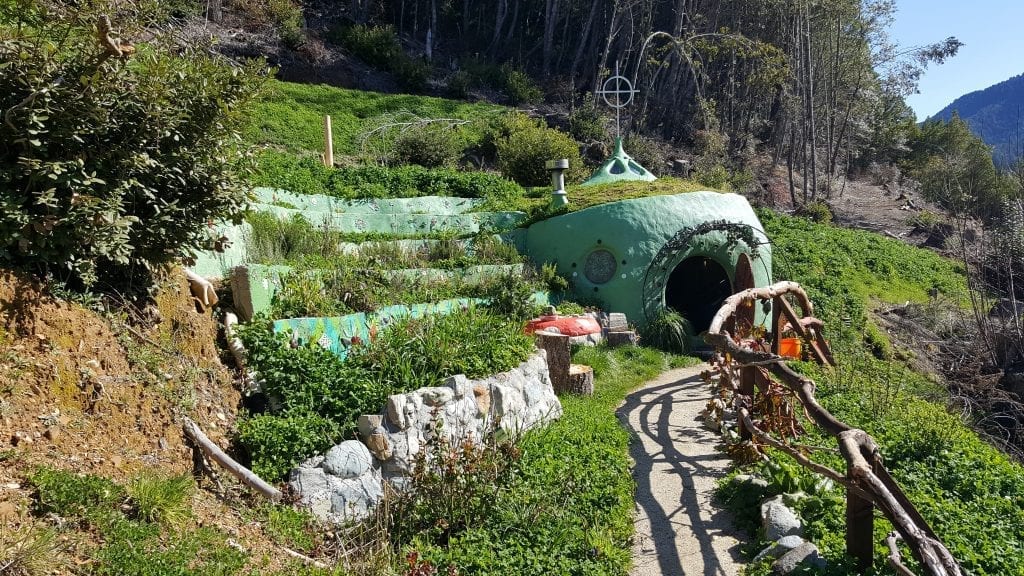
“A remote, off-grid, wilderness permaculture farm, agroforestry, dynamic intentional community, and ever-evolving experiment in sustainable living. This community features several unique Airbnb rentals and WOOFER accommodations.”

