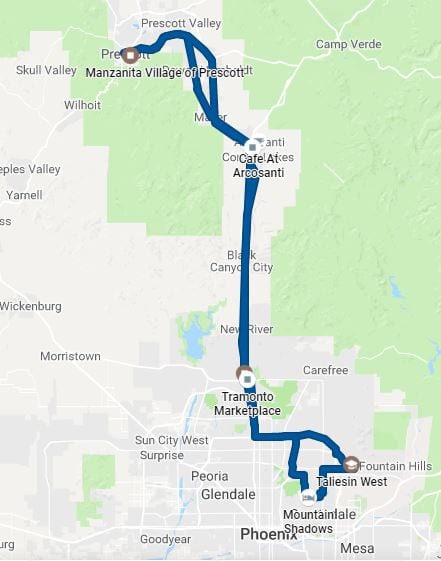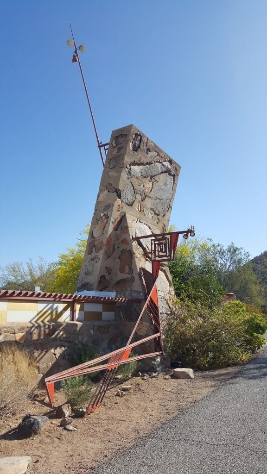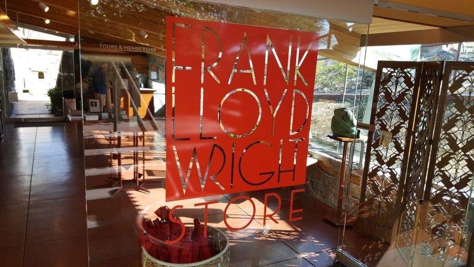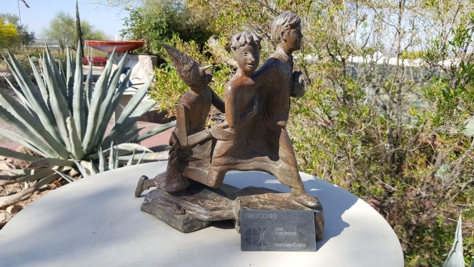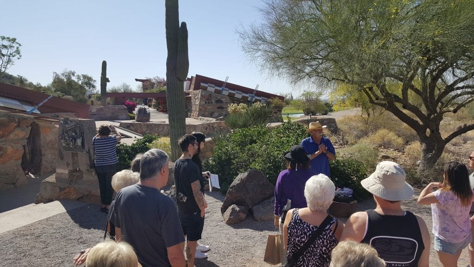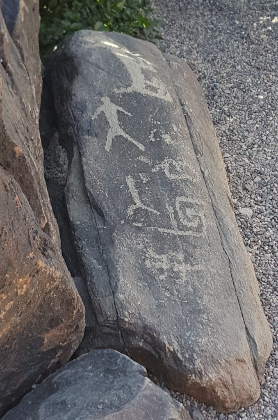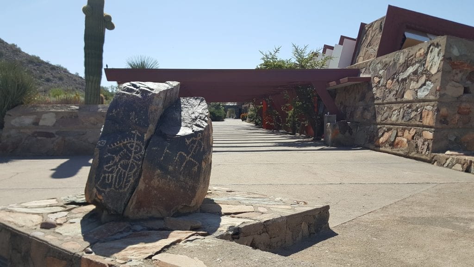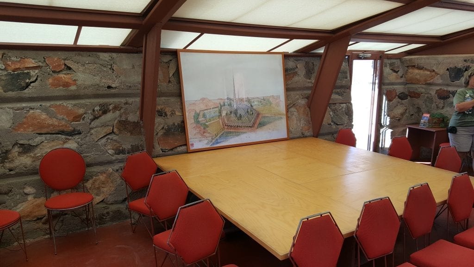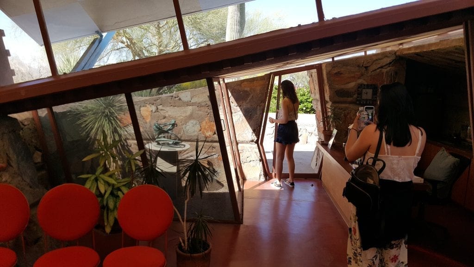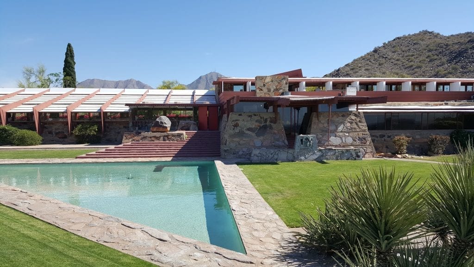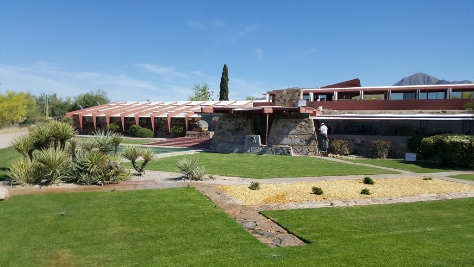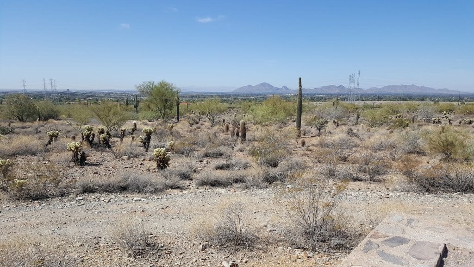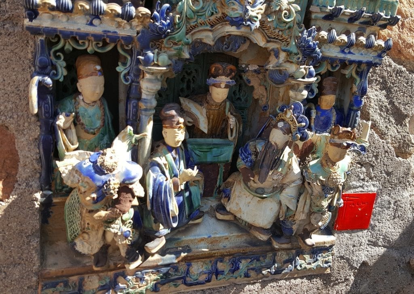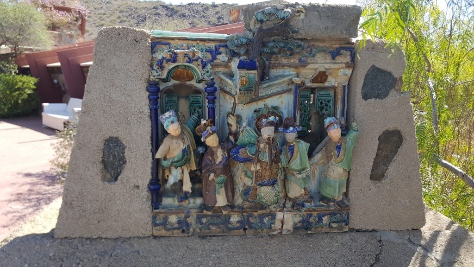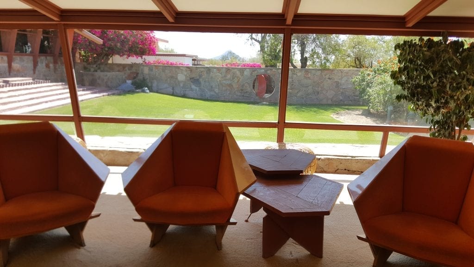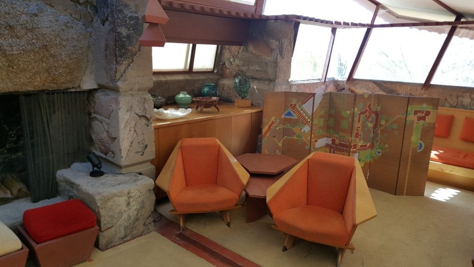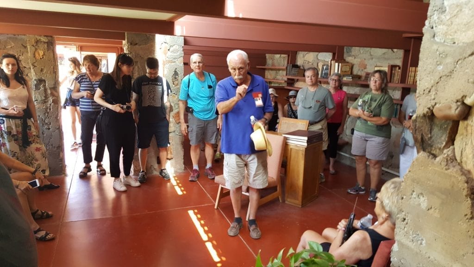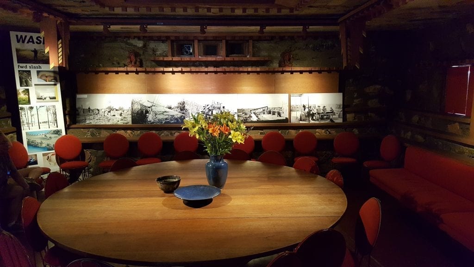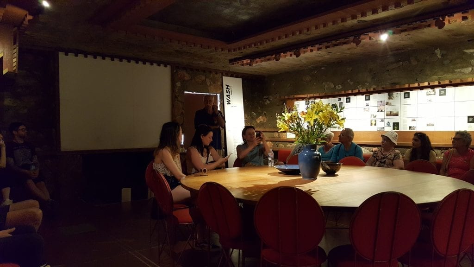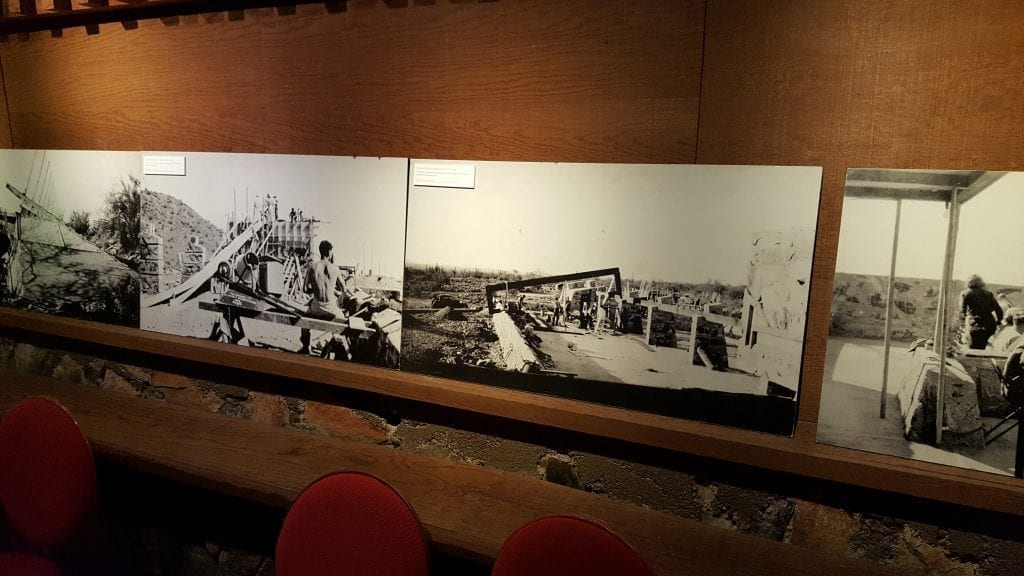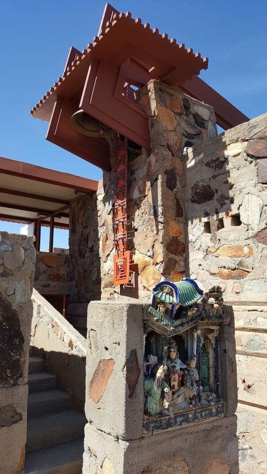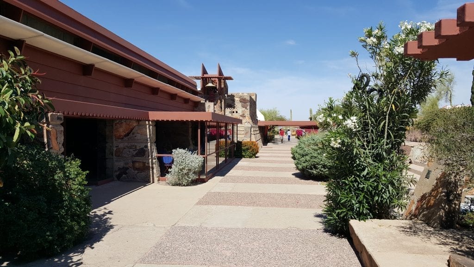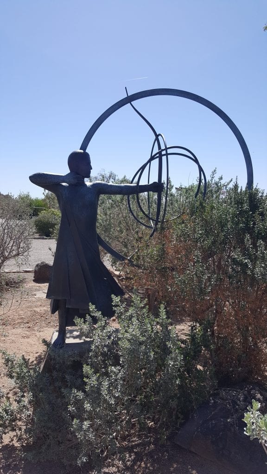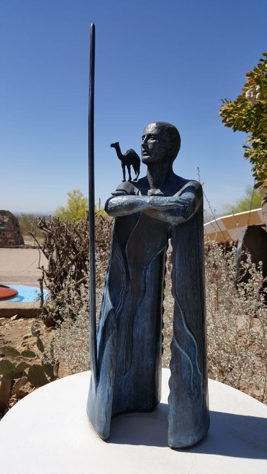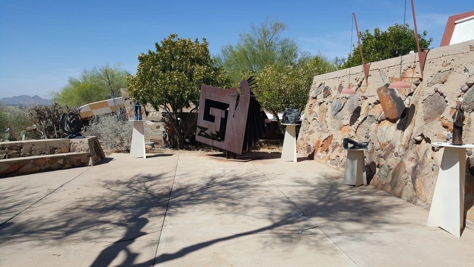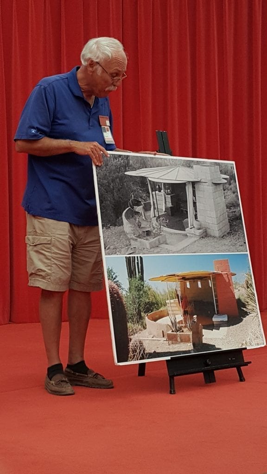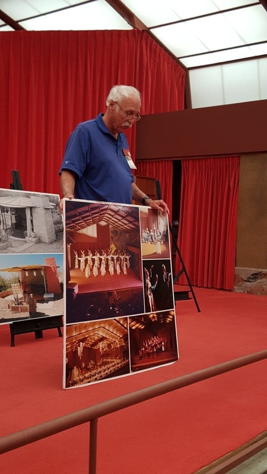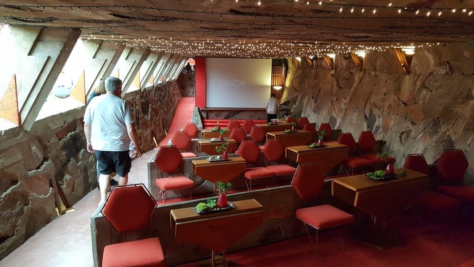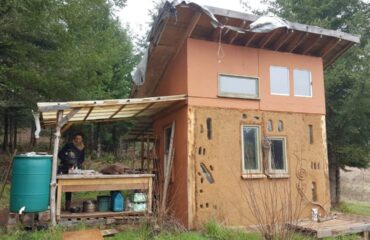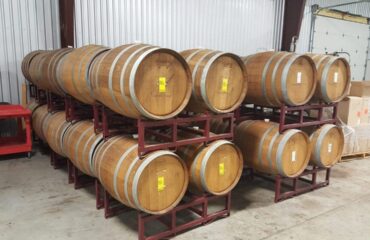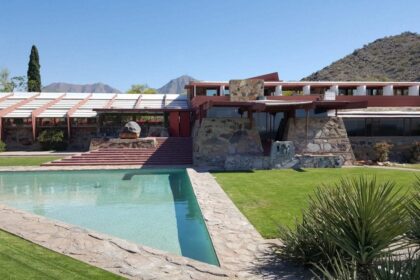
Frank Lloyd Wright’s Taliesin West – Summary:
- Who: N/A
- What: Toured Frank Lloyd Wright’s Taliesin West complex
- When: Wednesday, April 4
- Where: Scottsdale, AZ
Quick Resources:
- Frank Lloyd Wright’s Taliesin West Webpage
- Frank Lloyd Wright Foundation Facebook Page
- The Whirling Arrow Blog
- Frank Lloyd Wright Biography Webpage
My Route:
Planning my Eco-Inspired Road Trip Blog Post
My Travel Story:
Today was a jammed packed day, and I started the morning off at Frank Lloyd Wright’s Taliesin West.
Frank Lloyd Wright’s desert home and student learning facility is preserved by the FLW Foundation, and is still an active student facility for architecture students. “As Taliesin West extends the legacy of innovation by showcasing unique design, sustainable practices, and education, the preservation team maintains a reverence for the history of the site.” – The Whirling Arrow Blog Post
I started my trip by driving up to the entrance of Taliesin West and entering the gift shop to confirm my tour reservation, and to kill some time before the tour. Several of the people in my group waited outside near the outdoor café and we took pictures of some of the sculptures surrounding the area.
As you drive up to Taliesin West, there is a large artistic spire that is part of the main gift shop building. It was built using larges stones and boulders from the are and bonded into place with cement casings.
The Frank Lloyd Wright logo on the entrance to the ticket station and gift shop!
Another piece of Pinocchio artwork – is it a coincidence?
These sculptures bordered the edge of the coffee shop cafe seating and the desert expanse of the property.
Our tour guide was really knowledgeable and humorous, and started the tour in right outside Wright’s office – explaining some of the design inspiration for the site which came from native’s petroglyphs on rocks they found on the land from the O’odham, Piipaash, Hopi, Yavapai, and Apache peoples. Wright instructed students and crew to preserve these rocks, and he also incorporated several boulders into prominent points around the buildings.
This was the frist petroglyphs we saw on the tour, where a person, dog or horse, and the Taliesin West logo inspiration can be seen. Frank thought the ‘angled lines’ looked like two arms shaking hands in peace, which is why he chose this native symbol as the base of the Taliesin West logo.
A large petroglyph rock in front of the corridor to the drafting studio for the School of Architecture at Taliesin.
The next stop was Wright’s original office where he presented projects to clients, that included an adjustable table and a large hand-drawn rendering of a pro-bono structural complex he made for the city of Scottsdale – but was never carried out.
We made our way around to the front lawn of the current drafting studio, where the students were hard at work and preservation crews were fixing the structure’s exterior. The front lawn was immaculate with its maintained grass and reflection pool that helped reflect the sun and regulate seasonal temperatures.
Turn around 180 degrees, and the view was completely the opposite – dry desert dotted with saguaro cactus, creosote, chain-fruit cholla, ironwood, palo verde trees, and other flora of the Sonoran Desert as far as the eye could see, with a lone mountain range off in the distance.
This is also where our guide told us about Wright’s broken Chinese porcelain figurines that he salvaged, and had the apprentices reassemble by hand and display around the grounds.
Then we made our way to Wright’s Garden Living Room, which was one of the stops for his guests’ procession as he showed them around the grounds. This is also were our guide when into depth about Wright’s multiple former wives and their influences on the site, from furniture to the many Asian decorative pieces.
The hole in the far wall is a door Frank built for his wife, Olgivanna, to access her own personal garden area.
Frank was very inspired by Asian cultures, and personally spent some time overseas there, so there were many Asian influences and decorations throughout his home which are still on display.
The next stops were the bedrooms and dayrooms of Wright and his third wife, Olgivanna. Wright’s bedroom had two twin beds separated by a small wooden wall – the left was the do not disturb privacy bed, and the right was for light napping and apprentices could wake him up there if they had questions.
Frank’s ‘disturb’ and ‘do not disturb’ twin beds!
This was Olgivanna’s room, which also featured asian influences in the decorations.
After the bedrooms, we walked to the Kiva showing room where Wright often played films for guests. The room was also his experimental grounds for playing with lighting effects, from floor lighting to wall lighting. Now, the walls feature design briefs and historic photos of the building process for Taliesin West.
The room was set up like how Frank originally had it, so the screen behind us was where he would project films.
Some photos from the original construction days with his teams of apprentices.
These are various architectural case studies and photos Frank Lloyd Wright has some influence on.
Outside the Kiva Studio was a bell tower that doubled as a rain chain to collect water! You can also see another Chinese mosaic display.
We then strolled by the current drafting studio and peeked in through the windows to see a vast amount of computers and a couple of drafting tables where a handful of students were working.
Passing the studio and several outdoor sculptures, we entered the main entertainment and event building.
Our first stop was the Music Pavilion, which included a sinking orchestra pit and moving backdrop curtains. On stage were picture boards showing the original student/apprentice housing open-air tents to the more modern cinderblock structures built in recent years by apprentices.
The final board was a collage of what appeared to be Asian dance performers, but were actually the apprentices. This was part of Wright’s cultural and holistic approach to educating the students to be robust architects and people in general. This can further illustrated by his two requirements for his students, to bring a sleeping bag and a tuxedo.
The final area of the tour was the Cabaret Theater, one of the last buildings designed by Wright. This is where he hosted many socialites of his day, like Henry and Clare Boothe Luce, Ayn Rand, Buckminster Fuller, Walter Cronkite, and Margaret Sanger. This room was significantly cooler than the outside temperature and designed for perfect acoustics. Our guide even went to the far corner of the stage floor and played a small music box that our group could hear on the last row.
More about Taliesin West:
Facility Rental
Cabaret
The Cabaret Theater is where Wright’s love of Asian art is most elaborately illustrated, with a large Chinese dragon motif emblazoned on the double doors and the central display of a Ming Dynasty cast-iron Buddha head. The cabaret allows your guests to make use of original Wright-designed chairs, seats, and tables, while the unique shape and construction of the space create optimal acoustics so that someone sitting in the back row can hear a faint whisper from the stage.
INDOOR SPACE SEATED 50/STANDING 60

Cabaret Terrace
Your guests will savor their time on the Cabaret Terrace surrounded by Wright’s famous organic architecture. The panoramic views overlooking the Sonoran Desert and the lights of Scottsdale create the perfect intimate setting for your event.
OUTDOOR SPACE SEATED 110 /STANDING 125; LIMITED AVAILABILITY

Garden Living Room
The Garden Room was and remains the showpiece of Taliesin West, with its dramatic canted roof. It’s the space where Wright, his family, guests, and apprentices would casually socialize every weekend. Designed and remodeled continually by Wright, it evolved from an open patio facing the original vegetable garden into a spacious enclosed room furnished entirely with Wright-designed furniture and original accessories. This is the perfect space for discerning guests desiring a uniquely Wright experience.
INDOOR SEATED 25; STANDING 40

Garden Room Lawn
Facing the Garden Room, and originally the vegetable garden that provided fresh produce for the community, this Japanese-inspired garden now comprises a beautiful lawn flanked by historic Wright-designed Sprites from Midway Gardens.
OUTDOOR SEATED 70/STANDING 90

Garden Squares
‘Aiming for the Mark’, a bronze sculpture of an archer created by Wright’s apprentice Heloise Crista, welcomes you to the Garden Squares. This vast event space at the heart of Taliesin West is surrounded by the Pavilion, Wright’s office, and the Drafting Studio, so that your guests are immersed in all things Frank Lloyd Wright. This space is large enough for any event you can dream up.
OUTDOOR SEATED 400/STANDING 550

Kiva
The Kiva, which gets its name from an underground chamber used by Pueblo Indians for religious rites, was one of the first structures built on the property. It has served as a dining room, movie viewing room, lounge, and library. This hidden treasure has five different lighting techniques designed by Wright which create an inviting ambiance for any select event.
INDOOR, SEATED 15/STANDING 20

Music Pavilion
Opened in 1957, this is the last structure Wright added to Taliesin West. A symphony of red seats, curtains, and carpeting celebrates what Wright believed to be one of the life-giving colors of creation. The Pavilion continues to function as a multi-purpose hall for exhibitions, concerts, parties, and public meetings.
INDOOR SEATED DINNER 120-150/STANDING 200/THEATRE 126

Pavilion Terrace
Situated just outside the Music Pavilion, the Pavilion Terrace features Wright’s former apprentice Heloise Crista’s many sculpture masterpieces. Take in breathtaking views of the Valley from this serene space.
OUTDOOR SEATED 50/STANDING 65


