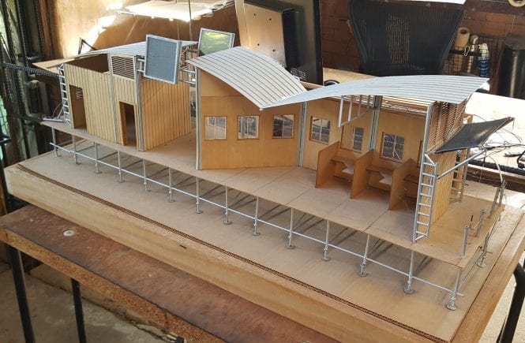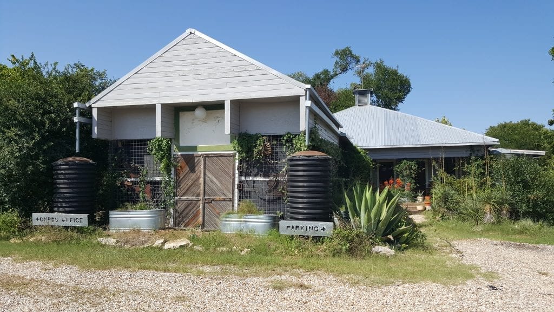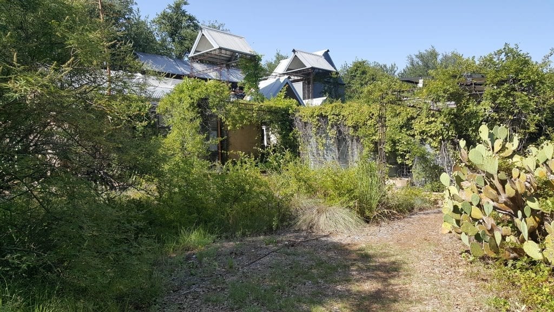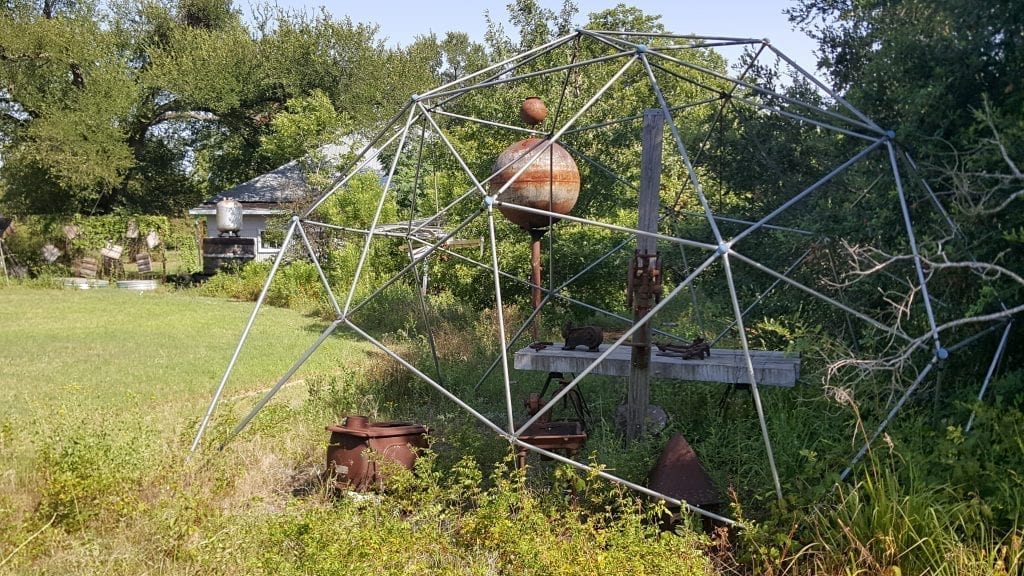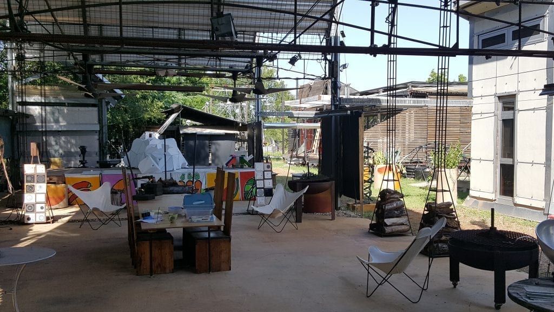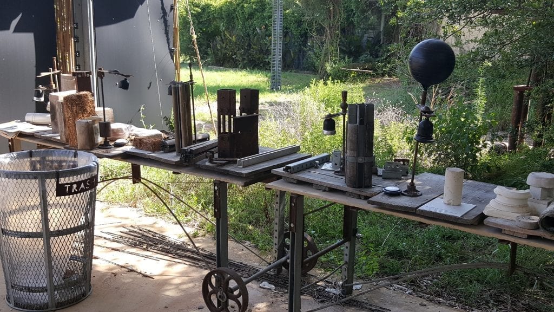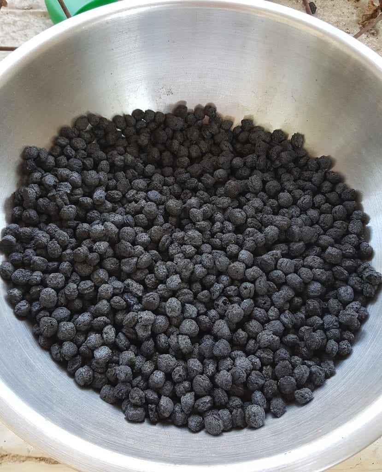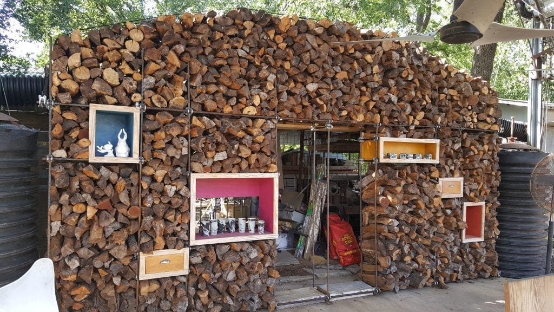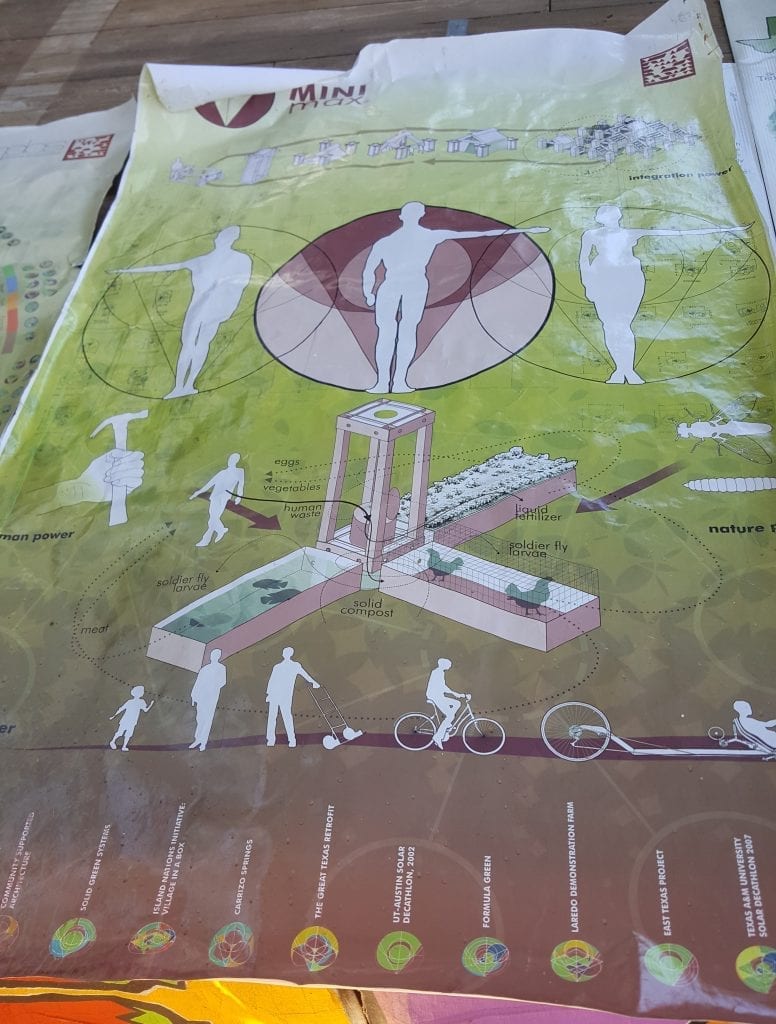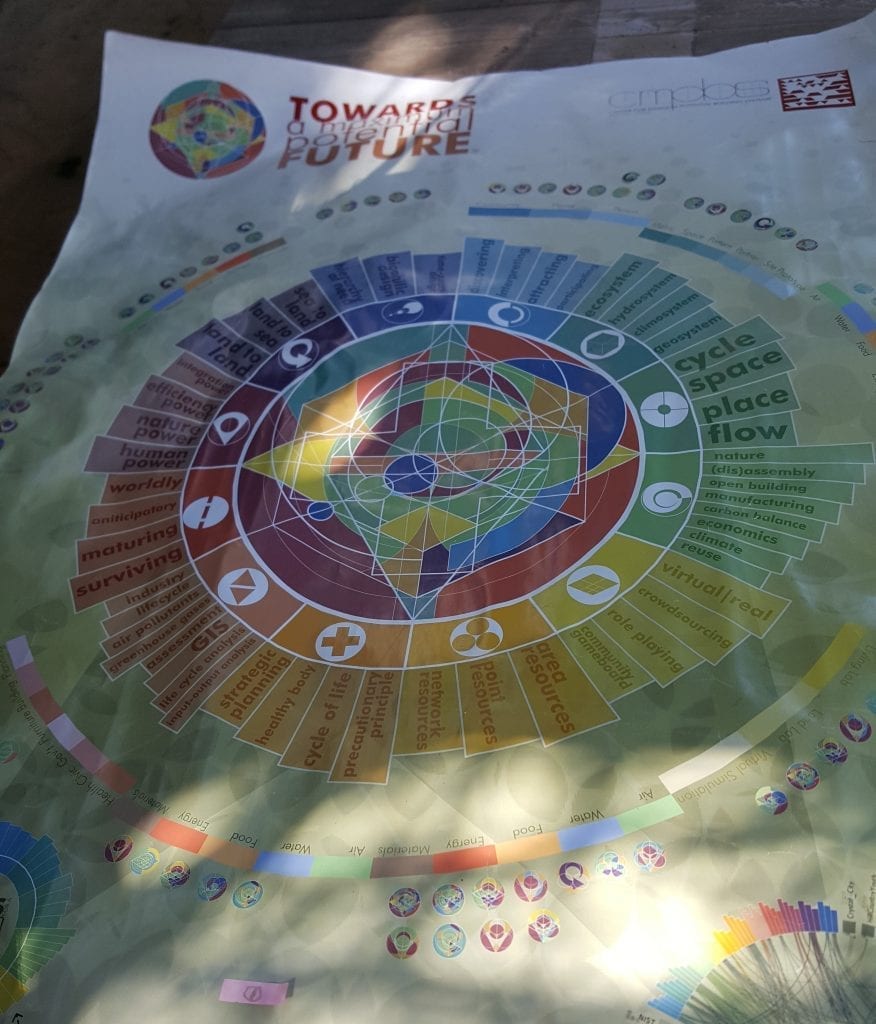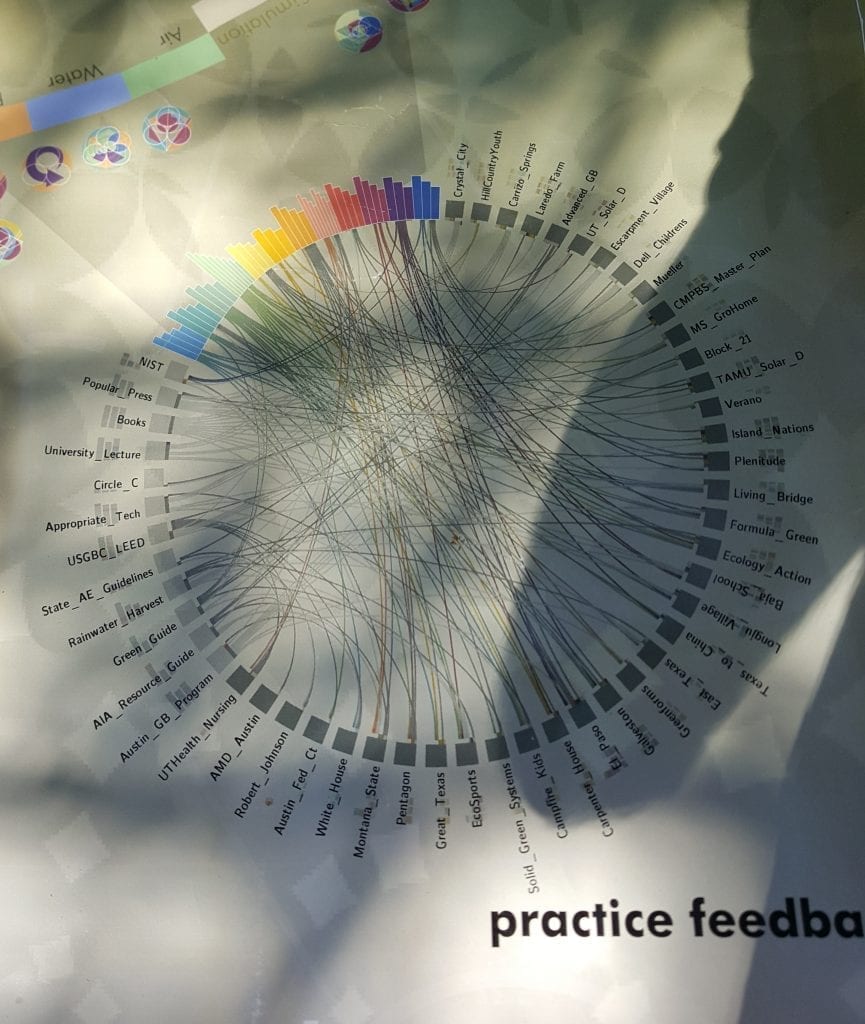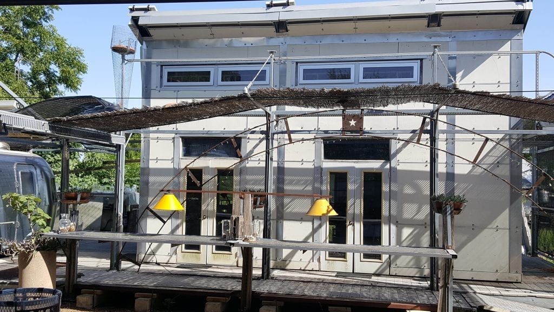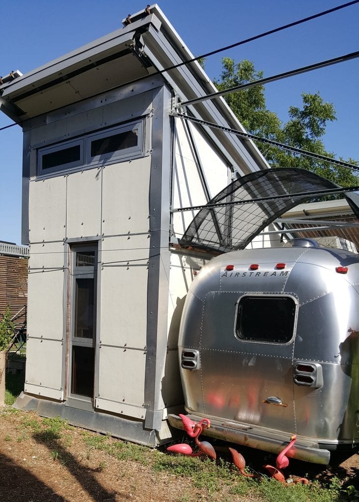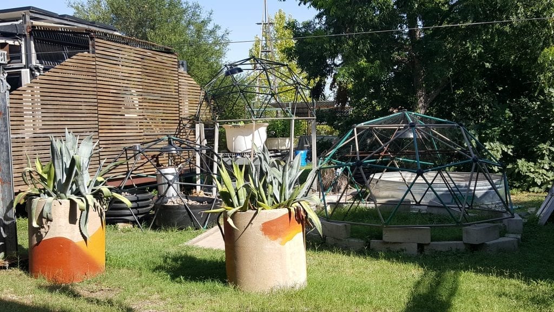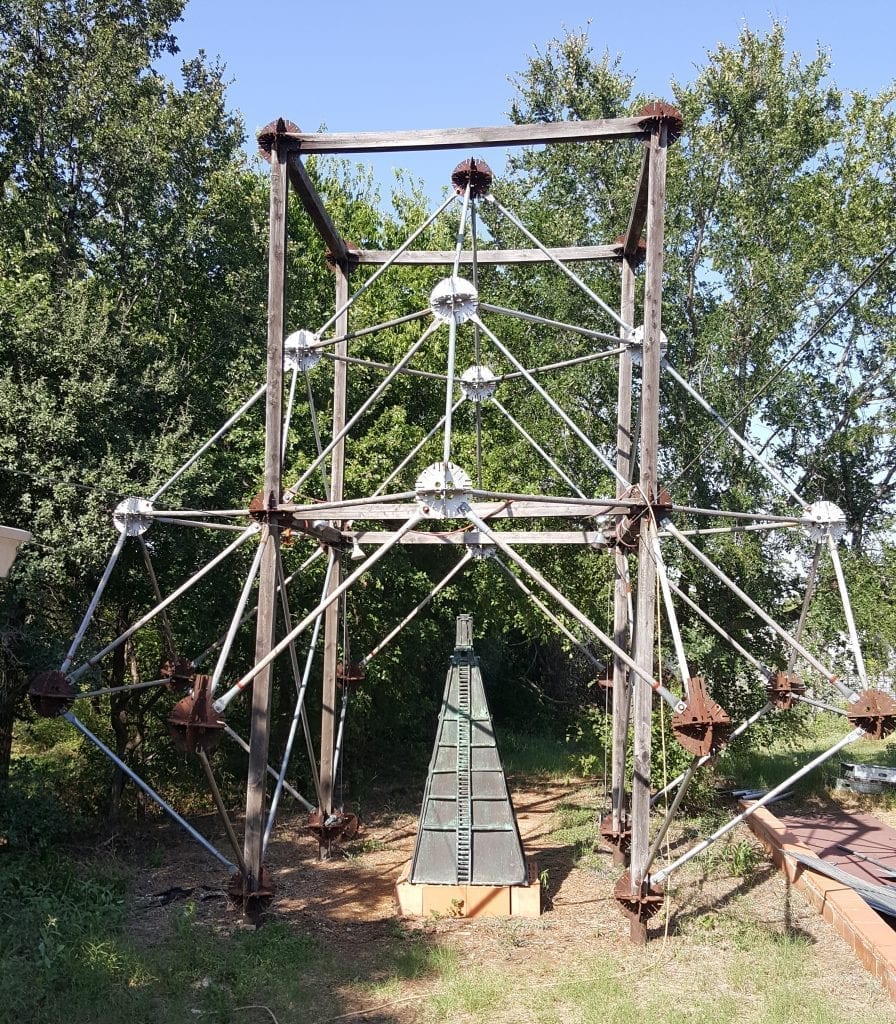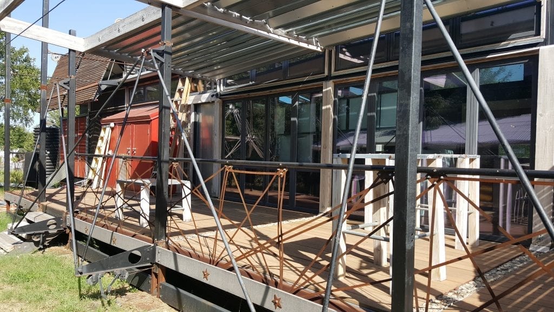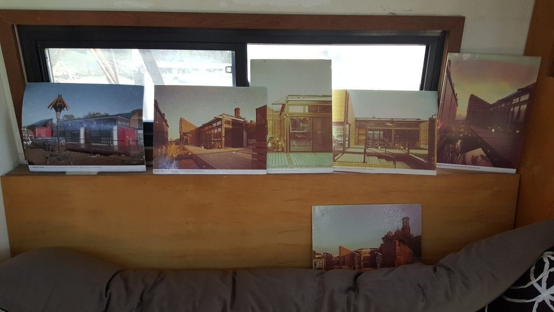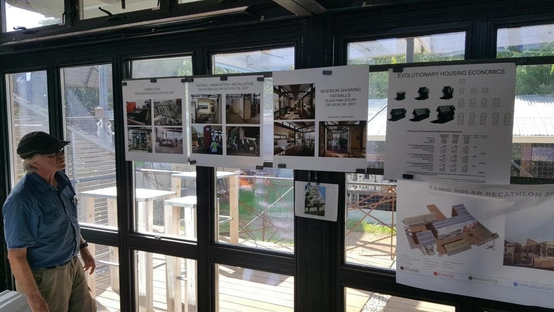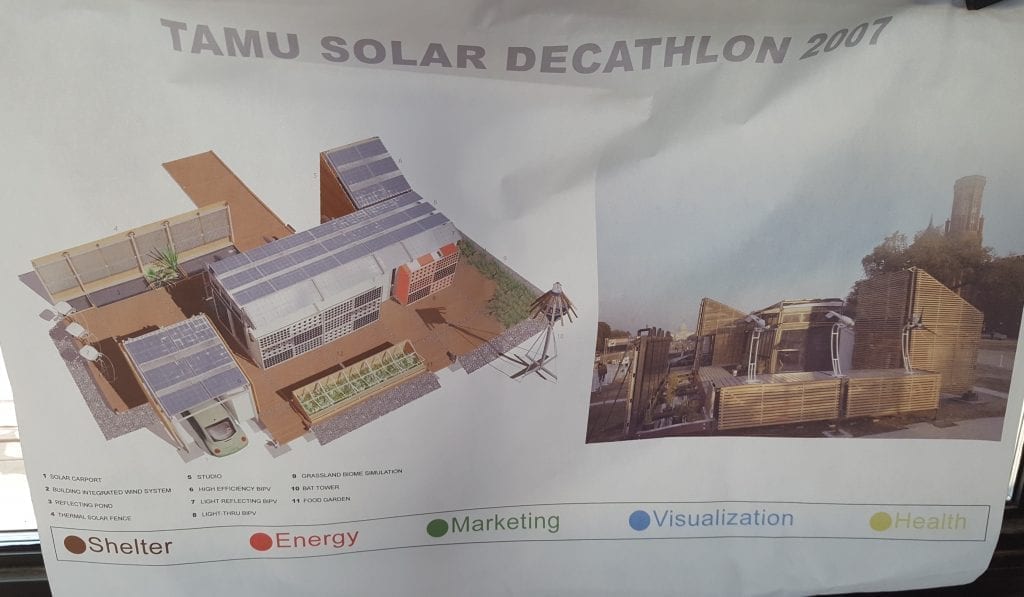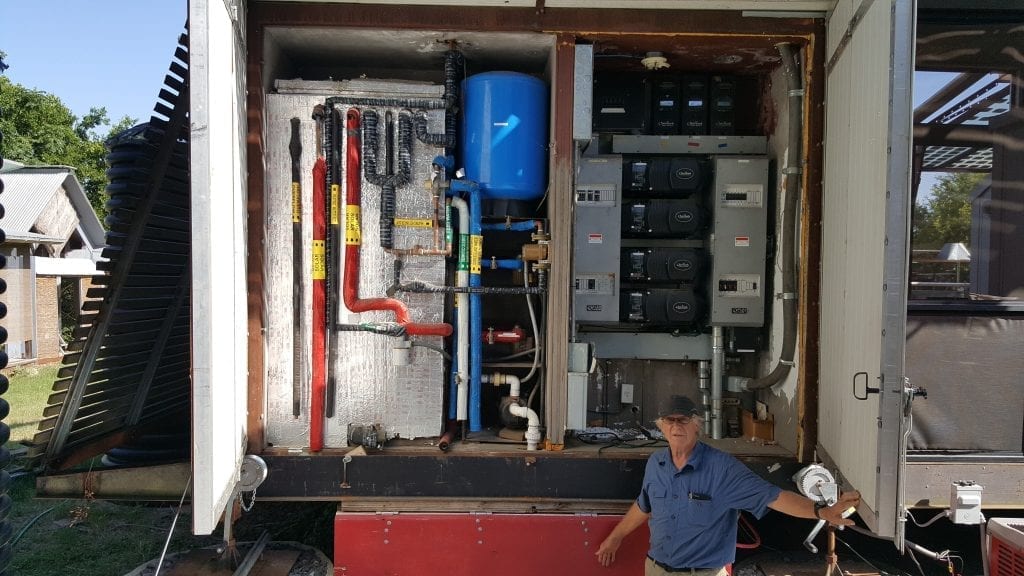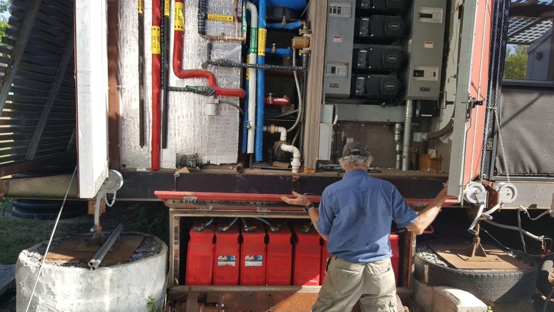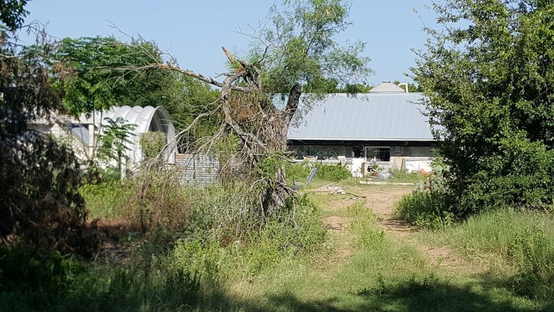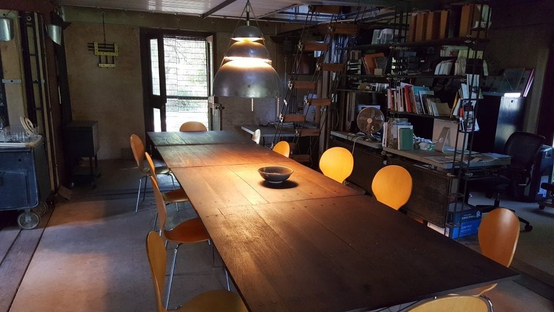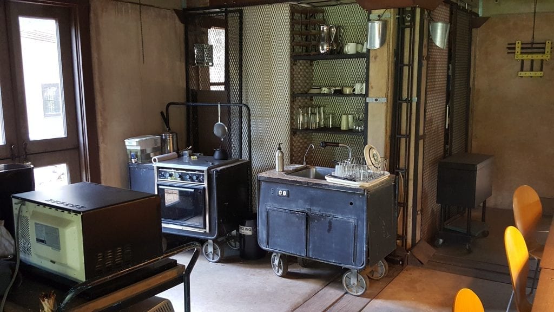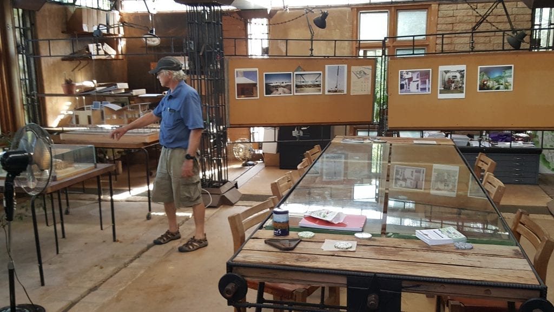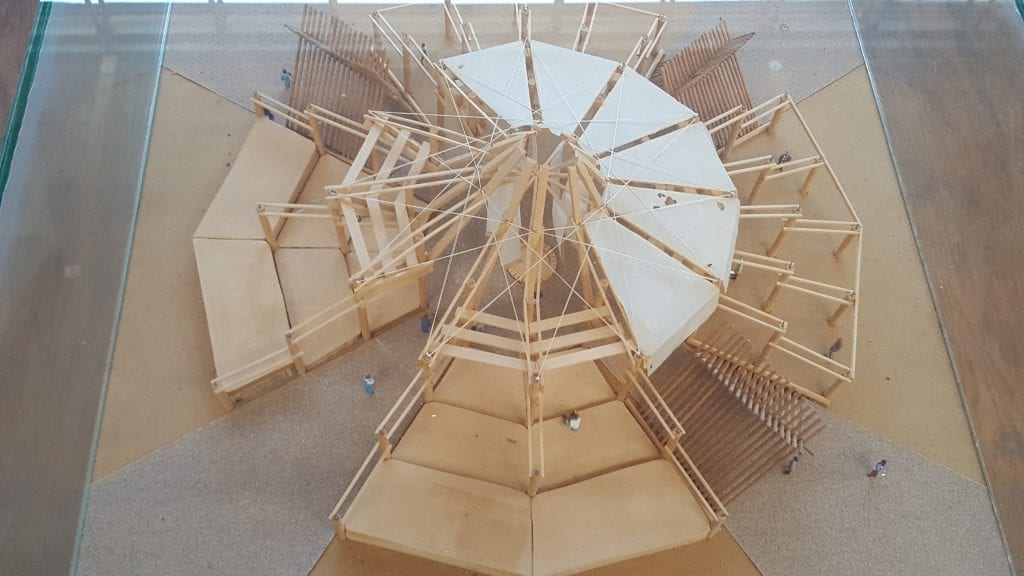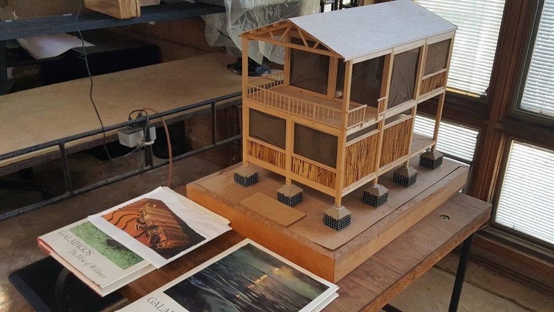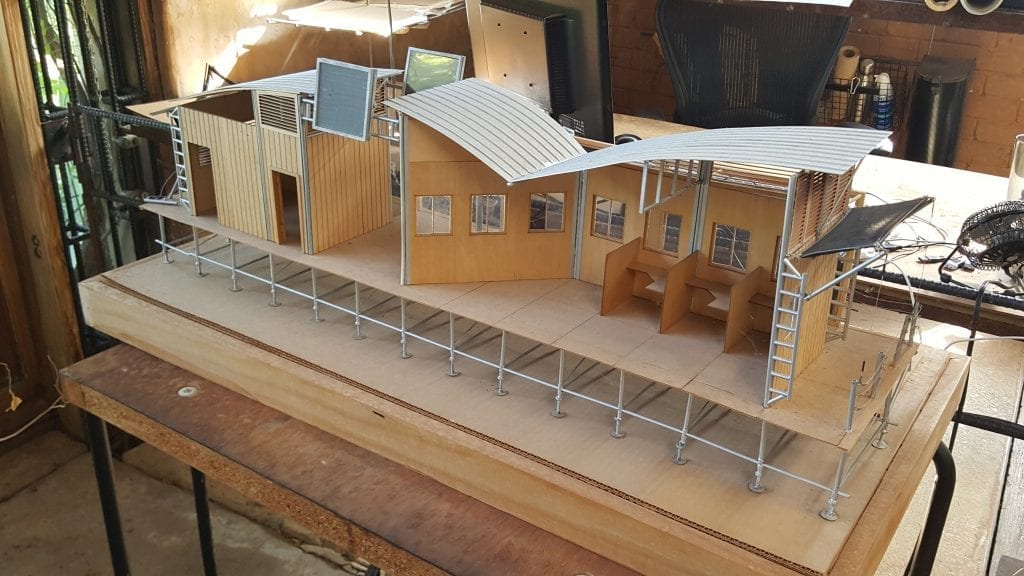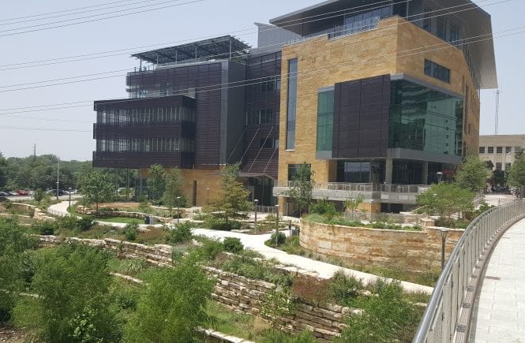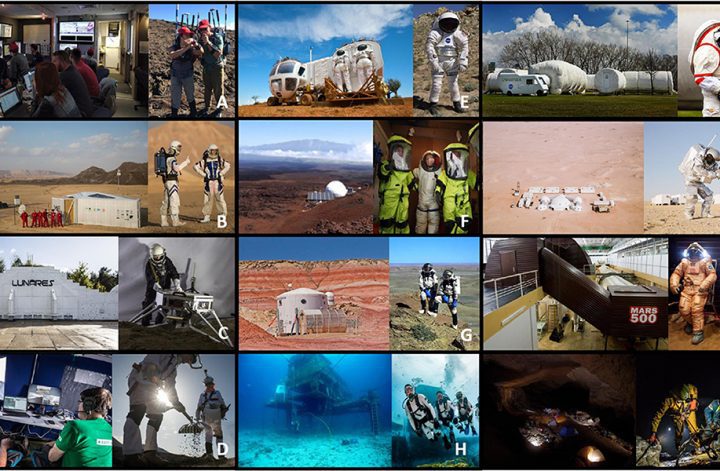Center for Maximum Potential Building Systems Site
I was really looking forward to visiting the Center for Maximum Potential Building Systems (CMPBS) after I met Pliny Fisk III a couple of years ago at the CMPBS booth during EarthX Expo 2017 in Dallas, Texas!
“The Center for Maximum Potential Building Systems, established in 1975, is a non-profit education, research, and demonstration organization specializing in life cycle planning and design. We undertake projects based on their potential contribution to site, regional and global sustainability and human health, and actively pursue collaborations with associate organizations, businesses and professional firms.
Projects emphasize regional contexts as bases for responsible resource use relative to materials, energy, water, waste, food, and meaningful employment. Our expertise is accessible through green planning and design services, conference presentations, public lectures, and published papers.” — CMPBS Webpage
I pulled up to the CMPBS complex, which is tucked away in the brush on a curved stretch of highway behind this main front house. If I didn’t know it was here, I would’ve driven past it without thinking twice! You can see some rainwater cisterns, garden plants and galvanized planters, along with metal cut-out signage — common elements repeated on the property.
Below you can see the Advanced Green Builder Demonstration Building that serves as the facility’s main offices, studio space, event/meeting area as well as features an on-site mobile kitchen!
“In 1998, The Center completed its Advanced Green Builder Demonstration Building, now serving as its primary office and studio space, with State and Federal grants as well as funding from private foundations and corporate donations. The Demonstration building features open building systems, regionally-sourced low carbon materials, and a series of life-cycle based on-site water collection and wastewater treatment exhibits. The building is open to the public monthly during The Center’s Open House.” — CMPBS Webpage
I rounded the corner of the natural privacy brush wall near the AGBD Building, and came upon an open courtyard with various tiny buildings, geodesic domes, unique artistic sculptures and rustic metal tools spread throughout the space!
Meandering over to the central pavilion, I met up with Pliny Fisk and made our introductions. He showed me around the pavilion where the monthly CMPBS open houses are centered around, exhibiting custom tools and building materials, along with a music stage and various posters, models and educational boards for guests around the space!
This video shows pictures from the 40th anniversary open house celebration of the CMPBS site, just in case you don’t have to opportunity to party in-person!
On the far edge of the pavilion, toward the AGBD Building, are tables covered with various models showing building techniques and materials, along with custom tools and other experiments!
Pliny and I sat down under the pavilion and got to talking. (If you haven’t met Pliny in-person or seen him on video, he’s a brilliant academic man with great ideas and a wealth of knowledge, but can come off as gruff or abrasive.)
Our conversation steered toward a bowl of burnt balls, formerly colorful, sugary Trix cereal, that the institute was experimenting with for fire-proof, carbon rich, insulation materials. He went on to explain this method was inspired by Japanese researchers recently experimenting with making bread-filled wall panels and burning them through a gasification process for sturdy, inexpensive insulation panels.
Under the pavilion was also an artistic wood-storage rack that served as a facade to a storage room, and integrated colorful cubbies for artwork!
On either side of the firewood stack were magnetized metal boards, where posters could be hung or outdoor brainstorms could be held. This poster explains the custom prototype, protocol, and policy feedback and development loop through a lenses guide that is applied to all CMPBS projects.
“The Lenses are tools for guiding design and critical inquiry which both inform and are informed by policies and prototypes that we have developed and cultivated through the years. Pedagogy–via these lenses–promotes practice, the lessons of which feed back to reinforce and enrich the methods. The work of the Center for Maximum Potential Building Systems is predicated on this cyclic relationship, and we share these lenses in hopes that the state of “maximum potential” can reach ever higher plateaus.” — CMPBS Webpage
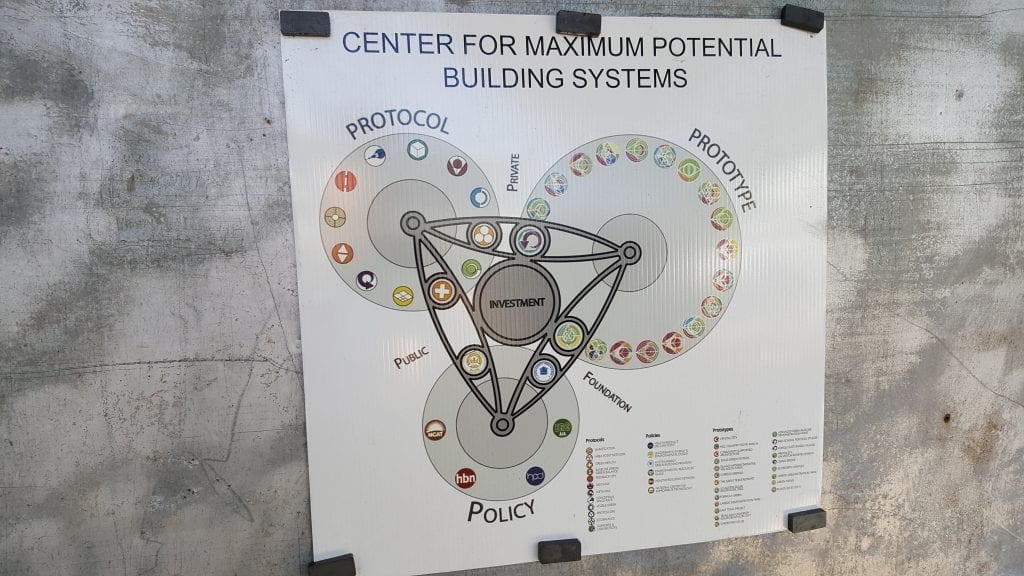
In this video, Pliny Fisk explains a little more about the lenses and how they apply to the design process.
Pliny also got out a few other posters to show me, like this this Mini-Max diagram, highlighting a small-scale design of a humanure compost toilet that serves as liquid manure for a modular raised garden bed attachment, or feeds black solider flies which generate a food source for other modular attachments like fish tanks or chickens pens!
“Appropriate and intermediate technologies are critical to global efforts to connect basic, people-oriented life support processes to those in need and to demonstrate how high-thinking, simple living can occur worldwide. Mini Max is a protocol for engaging efficiency and integration between human power and nature power to support basic needs and potential.” — CMPBS Webpage
The other poster he got out to show me was the master Lenses for a Maximum Potential Future diagram, where you can see Pliny pointing out a feedback look for the various aspects of lenses within the diagram for a single instance.
“The Lenses for a Maximum Potential Future are protocols for our goal of creating a more sustainable present and future. They may be used independently or combined for different conceptual views, and may reflect cultural and regional distinctions and serve as a framework on which other lenses should be added as the field of sustainable design continues to advance.” — CMPBS Webpage
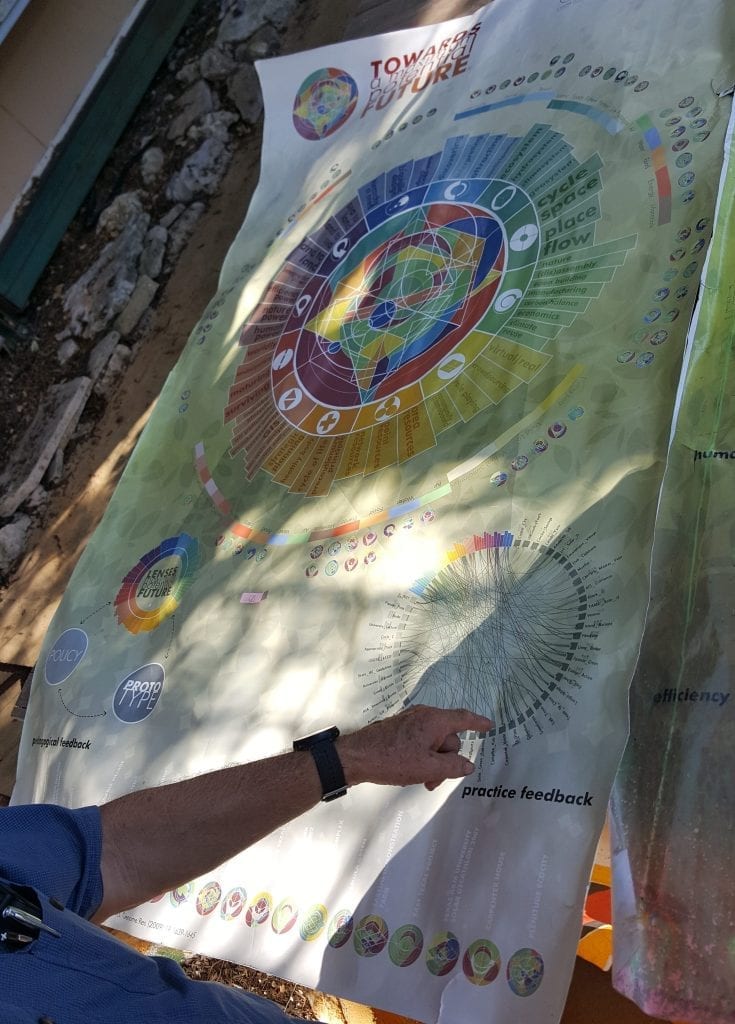 The Lenses are:
The Lenses are:
Introduction
Visible Green
ProtoScope
EcoBalance
Supports & Connections
Gamification
Area Point Network
Green Health
Baseline Green/GreenBalance
Feedback City
Mini Max
Meta Max
Conceptual Space Race
After the posters, we walked over to the architectural structures facing the central pavilion. This tiny house compound was built as the UT-Austin Solar Decathlon entry, using weatherized ceiling tile insulation panels for the majority of the building!
“The Center teamed with the University of Texas School of Architecture to participate in the first U.S. Department of Energy-sponsored Solar Decathlon. The event features 10 contests that measure the energy, water, transportation, environmental quality, market appeal, and livability performance of each team’s entry. Designed by the student-faculty team to function entirely off-grid for energy and water, the competition spans 10-days following a 6 day period to construct the buildings on the Washington, DC mall. The entry is now located on the Center’s grounds in Austin, and is open to the public as part of our monthly First Friday Open House.” — CMPBS Webpage
An airstream trailer was also integrated into the design, functioning as a separate entrance space room for the tiny two-story building.
Between the two main university student built houses was a geodesic dome covered aquaponics system, with a built-in black solider fly breeding space inside a raised bathtub to feed the fish below as the larva try to escape!
A few steps from the central pavilion was also this geometric shaped sculpture structure build with experimental joints and extra materials from other domes and projects, housing a metal pyramid sculpture in the middle.
The other tiny house facing the pavilion was built by the Texas A&M Solar Decathlon team, which I think resembles more of shipping container architecture.
“Unlike most solar decathlon efforts, our work with Texas A&M Architecture, Landscape Architecture, and Planning proved to have a degree of relevancy on almost all fronts — from material life cycles to our most recent work using life cycle phases as events that lead the user through everyday rituals of completing resource flows into regenerative environments. Because A&M is most known for its evidence–based design work within the Health Systems Design program, it was natural to expand this work into what we called evidence–based economic design — meaning that we wanted to respond in the design process to where a families monthly and annual financial assets were spent.” — CMPBS Webpage
These are some images and rendering of the tiny house entry design!
Pliny walked me through the designs and diagrams inside of the building, highlighting the modular design which can be scaled in various directions depending on the needs of the residents!
We then stepped outside and he showed me the modular utilities addition to the building, housing the water filtration, pumping systems, power generators and the battery storage!
We briefly walked deeper into the property to see some of the other on-site buildings, but many were being used by interns or staff for work, so we turned around to tour the AGBD Building.
We entered the AGBD Building and looked around the main office/meeting space, which was a two-story building and the center desk table could be transformed into a small table for events and open houses with lots of people.
Near the entrance to this portion of the building was the rolling kitchen, that could be moved outside for cooking in the summer or used inside to help heat the space in the winters!
Across the small open walk-space was another portion of the building, serving as the primary offices and drafting studio/brainstorming space. Many features in here could also be transformed into other functional spaces, like the back cork-boards can be flipped down into drafting tables, and the center desk table could also be adjusted to save space for events and open houses!
On the far left inside this building were several architectural models for structures built in places like rural India and Galapagos.
This model below is designed as a modular “stake and cable” structure built from local materials in Indian. The structure can add canvas ceiling panels or extra seating depending on the final needs of the local peoples for this space.
The other two architectural models are also built around modular designs, specifically for residential and educational facilities in the Galapagos.
Insights
I felt like a kid in a candy store getting to see this experimental center for building structures, designing new ideas and influencing government policies. Getting to see the CMPBS was really inspiring knowing there is a haven to practice alternative building techniques, which also serves other functions to enact these findings and results from the experiments locally and around the globe.
One thing is certain, I’m definitely going back to one of the open-house parties!
Resources
- CMPBS Webpage
- CMPBS Facebook
- Pliny Fisk III CMPBS Profile Webpage
- Gail Vittori CMPBS Profile Webpage
- CMPBS Library Webpage
- CMPBS News Webpage
- US Department of Energy Solar Decathlon
Articles
- A global center for sustainability, grown right here in Austin – My Statesman Article
- Journal Profile: Get to know Austin’s green machine, Gail Vittori – Austin Business Journal Article
- ‘Mad scientist’ to build greener future with ‘megacrete’ – CNN Article

